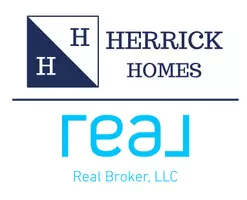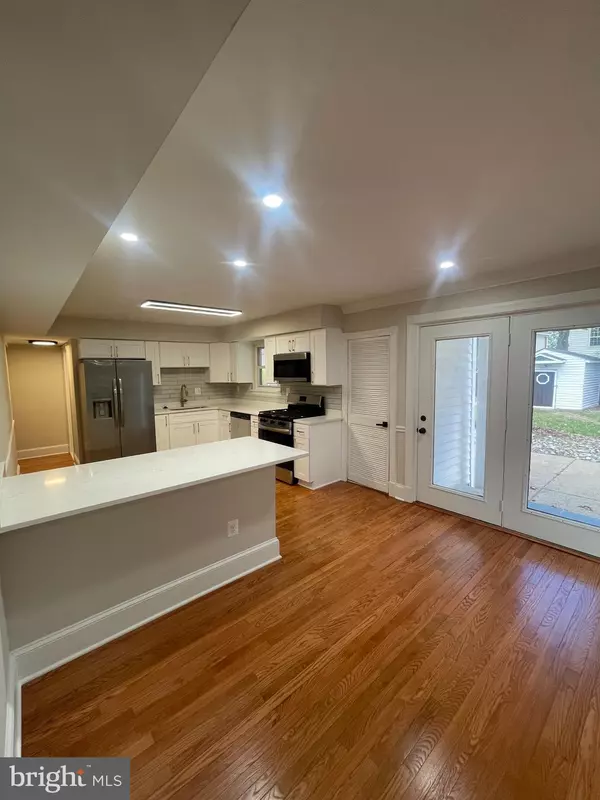
310 MISSOURI AVE Herndon, VA 20170
4 Beds
3 Baths
2,404 SqFt
UPDATED:
Key Details
Property Type Single Family Home
Sub Type Detached
Listing Status Active
Purchase Type For Sale
Square Footage 2,404 sqft
Price per Sqft $301
Subdivision Chandon Woods
MLS Listing ID VAFX2260686
Style Colonial
Bedrooms 4
Full Baths 2
Half Baths 1
HOA Y/N N
Abv Grd Liv Area 2,404
Year Built 1969
Annual Tax Amount $8,738
Tax Year 2025
Lot Size 0.266 Acres
Acres 0.27
Property Sub-Type Detached
Source BRIGHT
Property Description
Welcome to this beautifully renovated 4-bedroom, 2.5-bath home offering modern comfort, timeless style, and an unbeatable location. Situated on a generous lot with a two-car driveway, this spacious two-story residence is move-in ready and brimming with natural light.
Step inside to discover warm hardwood floors and fresh neutral light color paint. The bright living room opens to a modern dining area and a large eat-in kitchen featuring white cabinetry, quartz countertops, stainless steel appliances, recessed lighting, and stylish fixtures. With plenty of space for a breakfast area, cozy sitting nook, or home office, this kitchen is both versatile and inviting. A convenient half bath completes the main floor.
Upstairs, you'll find four spacious bedrooms enhanced with modern baseboards, including a sun-filled primary suite with a bonus sitting room and two beautifully updated full baths.
The main level offers multiple living areas, including a cozy family room and a bright sunroom that can serve as a TV room, rec room, or entertainment space—providing flexibility for every lifestyle.
Outside, enjoy a newly stained fully fenced backyard with an expansive patio—ideal for relaxing, gardening, or hosting gatherings. A large tool shed with freshly painted floors and walls provides excellent storage or workspace for hobbies and projects. Whether you're sipping morning coffee in the sunroom or enjoying peaceful summer evenings, this home was designed for year-round comfort and connection.
Perfectly located just minutes from shopping, dining, parks, and major commuter routes—this is Northern Virginia living at its best. Don't miss it!
Location
State VA
County Fairfax
Zoning 804
Interior
Interior Features Attic, Ceiling Fan(s), Dining Area, Floor Plan - Traditional, Kitchen - Eat-In, Window Treatments
Hot Water Natural Gas
Heating Forced Air
Cooling Central A/C
Flooring Hardwood
Equipment Built-In Microwave, Dishwasher, Disposal, Dryer, Oven/Range - Gas, Refrigerator, Stove, Washer
Fireplace N
Appliance Built-In Microwave, Dishwasher, Disposal, Dryer, Oven/Range - Gas, Refrigerator, Stove, Washer
Heat Source Natural Gas
Exterior
Garage Spaces 2.0
Carport Spaces 2
Fence Wood
Water Access N
Roof Type Composite,Shingle
Accessibility None
Total Parking Spaces 2
Garage N
Building
Story 2
Foundation Other
Above Ground Finished SqFt 2404
Sewer Public Sewer
Water Public
Architectural Style Colonial
Level or Stories 2
Additional Building Above Grade, Below Grade
New Construction N
Schools
School District Fairfax County Public Schools
Others
Senior Community No
Tax ID 0162 18110009
Ownership Fee Simple
SqFt Source 2404
Special Listing Condition Standard






