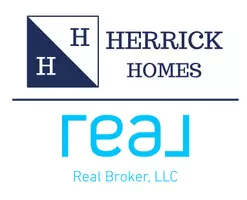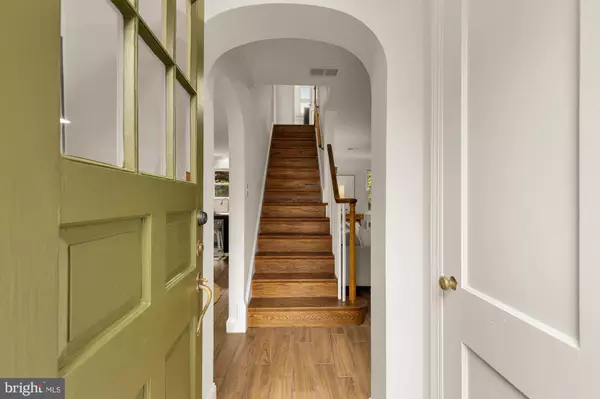
905 MALCOLM DR Silver Spring, MD 20901
3 Beds
3 Baths
1,672 SqFt
UPDATED:
Key Details
Property Type Single Family Home
Sub Type Detached
Listing Status Active
Purchase Type For Sale
Square Footage 1,672 sqft
Price per Sqft $328
Subdivision Montgomery Knolls
MLS Listing ID MDMC2201286
Style Colonial
Bedrooms 3
Full Baths 2
Half Baths 1
HOA Y/N N
Abv Grd Liv Area 1,250
Year Built 1948
Available Date 2025-10-31
Annual Tax Amount $4,766
Tax Year 2024
Lot Size 5,700 Sqft
Acres 0.13
Property Sub-Type Detached
Source BRIGHT
Property Description
This all-brick English-style charmer is brimming with warmth, character, and timeless appeal. Inside, a sun-filled, newly renovated kitchen with custom finishes and a cozy built-in dining nook opens to an inviting living area centered around a wood-burning fireplace. A screened porch off the main level extends your living space, the perfect spot for morning coffee, evening cocktails, or simply listening to the birds.
Upstairs, discover three bedrooms and two beautifully baths, including a surprisingly spacious primary suite with treetop views and a en suite a rare find in homes of this era.
Downstairs, the walk-out lower level adds versatility with space for a home office, gym, or playroom, plus generous storage and a convenient quarter bath.
Outside, the fully fenced yard offers room to garden, play, or unwind and yes, there's even a chicken coop, adding just the right touch of countryside whimsy.
All of this in a peaceful Silver Spring neighborhood known for its community feel and leafy streets, just minutes from Woodmoor Shopping Center (Starbucks, Santucci's, CVS, Chipotle), Sligo Creek Park and trails, downtown Silver Spring, and easy access to the Beltway and upcoming Purple Line.
905 Malcolm Drive blends storybook charm, modern updates, and everyday convenience, a detached home with a private yard and personality to spare.
Location
State MD
County Montgomery
Zoning R60
Rooms
Basement Partially Finished
Interior
Interior Features Floor Plan - Traditional, Combination Kitchen/Dining, Bathroom - Walk-In Shower, Bathroom - Tub Shower, Recessed Lighting, Upgraded Countertops, Wood Floors
Hot Water Natural Gas
Heating Forced Air
Cooling Central A/C
Fireplaces Number 1
Equipment Oven/Range - Gas, Built-In Microwave, Washer, Dryer
Fireplace Y
Appliance Oven/Range - Gas, Built-In Microwave, Washer, Dryer
Heat Source Natural Gas
Exterior
Water Access N
Accessibility None
Garage N
Building
Story 3
Foundation Other
Above Ground Finished SqFt 1250
Sewer Public Sewer
Water Public
Architectural Style Colonial
Level or Stories 3
Additional Building Above Grade, Below Grade
New Construction N
Schools
Elementary Schools Pine Crest
Middle Schools Eastern
High Schools Montgomery Blair
School District Montgomery County Public Schools
Others
Senior Community No
Tax ID 161301128622
Ownership Fee Simple
SqFt Source 1672
Special Listing Condition Standard






