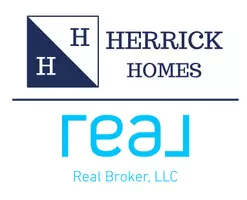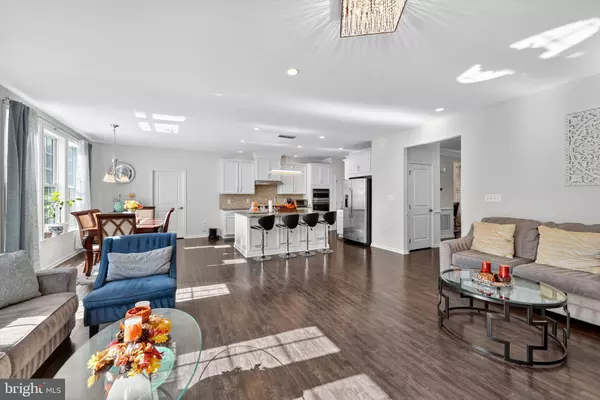
24067 AUDUBON TRAIL DR Aldie, VA 20105
4 Beds
4 Baths
3,950 SqFt
UPDATED:
Key Details
Property Type Single Family Home
Sub Type Detached
Listing Status Coming Soon
Purchase Type For Sale
Square Footage 3,950 sqft
Price per Sqft $253
Subdivision Lenah Mill
MLS Listing ID VALO2110394
Style Colonial
Bedrooms 4
Full Baths 3
Half Baths 1
HOA Fees $170/mo
HOA Y/N Y
Abv Grd Liv Area 3,060
Year Built 2017
Available Date 2025-11-06
Annual Tax Amount $8,952
Tax Year 2025
Lot Size 7,841 Sqft
Acres 0.18
Property Sub-Type Detached
Source BRIGHT
Property Description
Step into timeless elegance and effortless living in this beautifully crafted home, built in 2017. Nestled near the quiet rear of a friendly, vibrant community, this residence combines southern-inspired architecture with quality craftsmanship and thoughtful design throughout.
A Lifestyle of Relaxation and Connection
From the moment you arrive, the inviting front porch and spacious second-level balcony set the tone for relaxed evenings and easy mornings. Each outdoor space—front porch, balcony, and expansive rear deck—is crafted from low-maintenance TREX decking, ensuring lasting beauty with minimal upkeep. The fully fenced backyard, framed by decorative wood fencing, provides a secure and private retreat for outdoor enjoyment, while the sprinkler system keeps the landscape lush and green year-round.
Enjoy the simple pleasures—watch the neighborhood come alive, chat with neighbors, or sip your favorite beverage while reading on the porch. This is a home that celebrates connection—between people, nature, and community.
Smart Convenience and Modern Touches
For the eco-minded, a dedicated 220V circuit makes EV charging simple—inside or outside the garage. The home's location offers the best of both worlds: peace and privacy with swift access to major commuter routes, shopping, and dining. Community events and neighborhood activities create opportunities for connection and a true sense of belonging.
Designed for Everyday Elegance
Step inside to a splendid open floor plan that flows naturally between living, dining, and entertaining spaces. Rich, gorgeous floors create warmth and continuity, enhancing the open design while preserving cozy corners for quiet moments. The formal dining room is perfect for gatherings, while the discreetly placed powder room ensures convenience for guests.
At the heart of the home, the enormous kitchen welcomes conversation and connection. A generous center island anchors the space, opening seamlessly to the bright, southern-facing family room—flooded with natural light throughout the day. When the weather calls, open the rear door and extend your living space outdoors to the expansive deck overlooking a level, private yard—ideal for both relaxation and easy maintenance.
Comfort and Space for Everyone
Upstairs, discover four generous bedrooms, including a wonderfully private retreat created from the extended space above the garage—perfect as a guest suite, creative studio, or home office.
The finished basement expands the home's versatility with a large recreational area, high ceilings, and a full bath—offering endless possibilities for movie nights, fitness, or hosting overnight guests. A convenient walk-up entrance adds both function and freedom of use.
Location
State VA
County Loudoun
Zoning TR1UBF
Direction North
Rooms
Basement Fully Finished
Interior
Interior Features Bathroom - Soaking Tub, Bathroom - Tub Shower, Breakfast Area, Butlers Pantry, Carpet, Dining Area, Family Room Off Kitchen, Floor Plan - Open, Floor Plan - Traditional, Formal/Separate Dining Room, Kitchen - Gourmet, Kitchen - Island, Kitchen - Table Space, Pantry, Recessed Lighting, Sprinkler System, Upgraded Countertops, Walk-in Closet(s), Wood Floors
Hot Water Natural Gas
Heating Forced Air
Cooling Central A/C
Flooring Engineered Wood
Fireplaces Number 1
Fireplaces Type Gas/Propane
Inclusions 1. Wiring: dedicated circuit for automobile charger, wired to garage. 2. Underground sprinkler system
Equipment Built-In Microwave, Cooktop, Dishwasher, Disposal, Exhaust Fan, Humidifier, Refrigerator, Icemaker, Oven - Double, Stainless Steel Appliances, Washer, Dryer, Water Heater
Furnishings No
Fireplace Y
Window Features Double Hung,Double Pane,Energy Efficient
Appliance Built-In Microwave, Cooktop, Dishwasher, Disposal, Exhaust Fan, Humidifier, Refrigerator, Icemaker, Oven - Double, Stainless Steel Appliances, Washer, Dryer, Water Heater
Heat Source Natural Gas
Laundry Upper Floor, Washer In Unit, Has Laundry
Exterior
Exterior Feature Balcony, Deck(s)
Parking Features Garage - Front Entry, Garage Door Opener
Garage Spaces 2.0
Fence Decorative, Wood, Fully, Rear
Amenities Available Baseball Field, Basketball Courts, Club House, Dog Park, Exercise Room, Soccer Field, Tennis Courts, Tot Lots/Playground, Volleyball Courts, Water/Lake Privileges
Water Access N
Roof Type Asphalt,Shingle
Street Surface Paved
Accessibility None
Porch Balcony, Deck(s)
Attached Garage 2
Total Parking Spaces 2
Garage Y
Building
Lot Description Backs to Trees, Rear Yard
Story 3
Foundation Concrete Perimeter
Above Ground Finished SqFt 3060
Sewer Public Sewer
Water Public
Architectural Style Colonial
Level or Stories 3
Additional Building Above Grade, Below Grade
Structure Type Dry Wall
New Construction N
Schools
Elementary Schools Goshen Post
Middle Schools Willard
High Schools Lightridge
School District Loudoun County Public Schools
Others
Pets Allowed Y
HOA Fee Include Common Area Maintenance,Management,Pool(s),Recreation Facility,Reserve Funds,Snow Removal,Trash
Senior Community No
Tax ID 286209855000
Ownership Fee Simple
SqFt Source 3950
Security Features Exterior Cameras,Main Entrance Lock,Smoke Detector
Horse Property N
Special Listing Condition Standard
Pets Allowed No Pet Restrictions
Virtual Tour https://homevisit.view.property/2360470?idx=1






