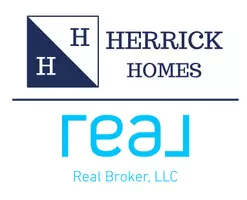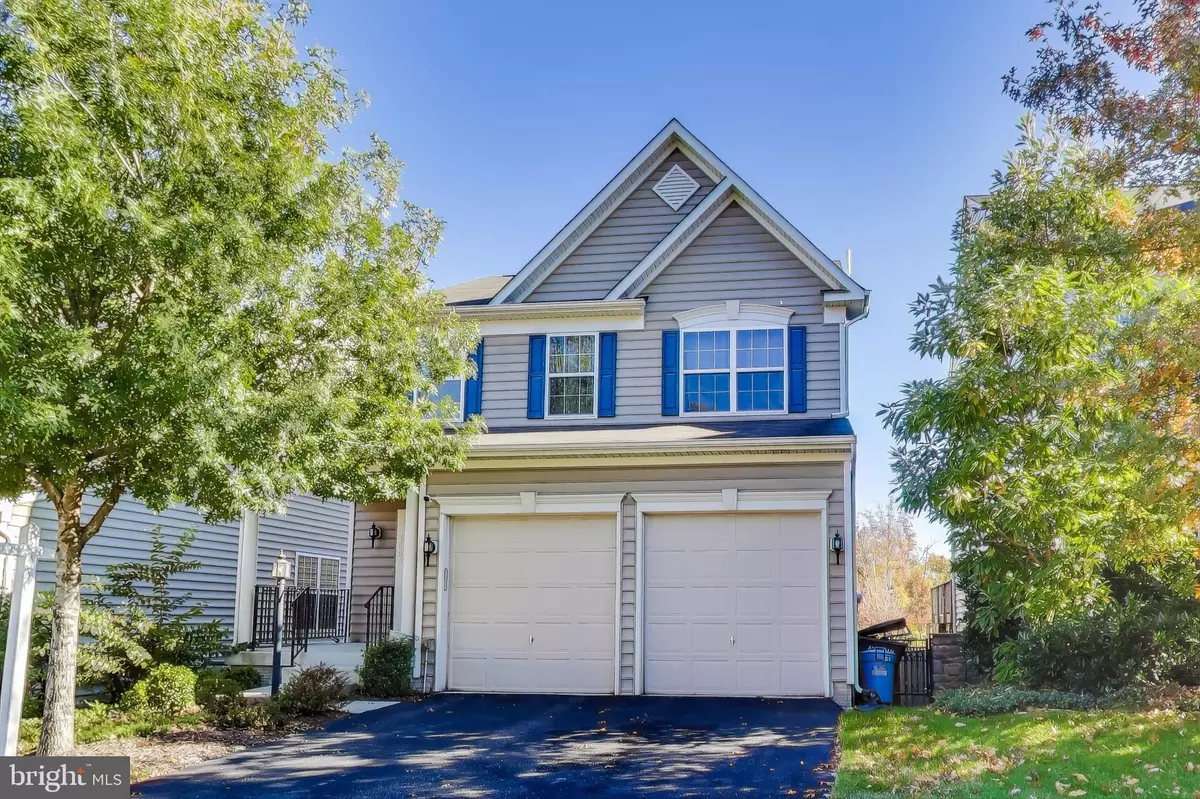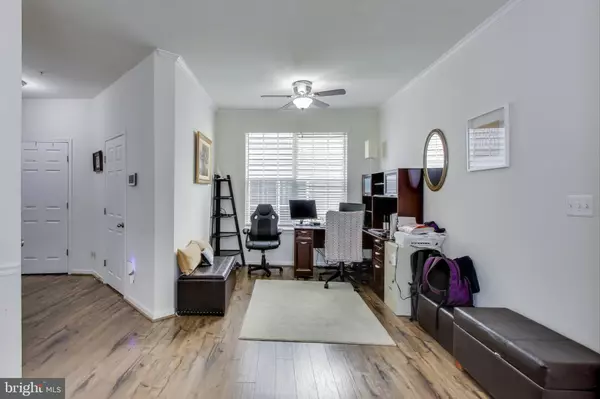
3585 EAGLE RIDGE DR Woodbridge, VA 22191
4 Beds
4 Baths
3,322 SqFt
UPDATED:
Key Details
Property Type Single Family Home
Sub Type Detached
Listing Status Active
Purchase Type For Sale
Square Footage 3,322 sqft
Price per Sqft $194
Subdivision Eagles Pointe
MLS Listing ID VAPW2106826
Style Traditional
Bedrooms 4
Full Baths 3
Half Baths 1
HOA Fees $138/mo
HOA Y/N Y
Abv Grd Liv Area 2,305
Year Built 2016
Annual Tax Amount $6,371
Tax Year 2025
Lot Size 4,251 Sqft
Acres 0.1
Property Sub-Type Detached
Source BRIGHT
Property Description
Step inside to an open and inviting main level featuring a seamless flow between the family room and a gourmet kitchen that's every chef's dream. With a cozy fireplace, a spacious island, and a formal dining area, this space is perfect for hosting gatherings or enjoying quiet evenings at home. A deck off the main level is ideal for barbecues and relaxing in the fresh air. A convenient half bath is also located on this level.
Upstairs, you'll find four generously sized bedrooms, including a luxurious primary suite that feels like a private retreat. The spa-inspired ensuite bath offers a soaking tub, separate shower, and plenty of space to unwind. Three additional bedrooms, a full bath, and the laundry area round out this level, making daily living a breeze.
The fully finished lower level is a true bonus, offering endless possibilities. Use the expansive rec room as a second living area, create a guest retreat, or set up the perfect fitness or home office space. A full bath and easy access to the fenced rear yard and patio make this level as versatile as it is practical.
Living at 3585 Eagle Ridge Drive also means enjoying the perks of a vibrant, amenity-rich community. Take advantage of the tennis courts, tot-lots and a sparkling outdoor pool. Wonderful clubhouse with a state-of-the-art fitness center, library, and a party room ideal for celebrations.
The location is perfect for those who commute; with quick access to VRE Woodbridge Station, Prince William Parkway, and I-95 Express Lanes.
Don't miss the opportunity to make this exceptional property your next home! Whether you're entertaining, relaxing, or taking advantage of the community's many offerings, this home truly has it all.
Square footage is approximate and should not be used for property valuation.
Location
State VA
County Prince William
Zoning PMR
Rooms
Basement Connecting Stairway, Fully Finished, Heated, Interior Access, Outside Entrance, Rear Entrance, Sump Pump
Interior
Interior Features Bathroom - Soaking Tub, Bathroom - Stall Shower, Bathroom - Tub Shower, Breakfast Area, Carpet, Ceiling Fan(s), Combination Kitchen/Living, Combination Kitchen/Dining, Dining Area, Family Room Off Kitchen, Floor Plan - Traditional, Kitchen - Eat-In, Kitchen - Gourmet, Kitchen - Island, Kitchen - Table Space, Primary Bath(s), Recessed Lighting, Wainscotting, Window Treatments, Wood Floors
Hot Water Natural Gas
Heating Forced Air
Cooling Central A/C
Fireplaces Number 1
Fireplaces Type Gas/Propane
Equipment Built-In Microwave, Cooktop, Dishwasher, Disposal, Dryer, Oven - Wall, Oven - Double, Refrigerator, Stainless Steel Appliances, Washer, Water Heater
Fireplace Y
Appliance Built-In Microwave, Cooktop, Dishwasher, Disposal, Dryer, Oven - Wall, Oven - Double, Refrigerator, Stainless Steel Appliances, Washer, Water Heater
Heat Source Natural Gas
Laundry Upper Floor
Exterior
Exterior Feature Porch(es), Patio(s), Deck(s)
Parking Features Garage - Front Entry, Garage Door Opener, Inside Access
Garage Spaces 2.0
Amenities Available Club House, Common Grounds, Fitness Center, Party Room, Pool - Outdoor, Swimming Pool, Tennis Courts, Tot Lots/Playground
Water Access N
Accessibility None
Porch Porch(es), Patio(s), Deck(s)
Attached Garage 2
Total Parking Spaces 2
Garage Y
Building
Story 3
Foundation Permanent
Above Ground Finished SqFt 2305
Sewer Public Sewer
Water Public
Architectural Style Traditional
Level or Stories 3
Additional Building Above Grade, Below Grade
New Construction N
Schools
School District Prince William County Public Schools
Others
HOA Fee Include Common Area Maintenance,Management,Pool(s)
Senior Community No
Tax ID 8290-35-5602
Ownership Fee Simple
SqFt Source 3322
Security Features Main Entrance Lock,Smoke Detector
Special Listing Condition Standard






