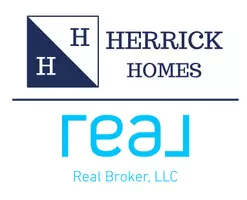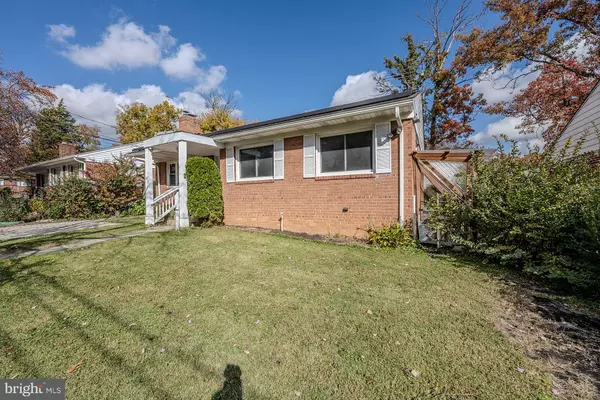
1108 CHICKASAW DR Silver Spring, MD 20903
4 Beds
2 Baths
1,642 SqFt
UPDATED:
Key Details
Property Type Single Family Home
Sub Type Detached
Listing Status Active
Purchase Type For Sale
Square Footage 1,642 sqft
Price per Sqft $303
Subdivision New Hampshire Estates
MLS Listing ID MDMC2206928
Style Raised Ranch/Rambler
Bedrooms 4
Full Baths 2
HOA Y/N N
Abv Grd Liv Area 1,095
Year Built 1951
Annual Tax Amount $5,000
Tax Year 2025
Lot Size 5,328 Sqft
Acres 0.12
Property Sub-Type Detached
Source BRIGHT
Property Description
The expansive walk-up lower level extends the living space with a large recreation room, a kitchenette/wet bar, a 2nd full bath, laundry area, plenty of storage space, and its own private entrance—ideal for games, media, guests, or multigenerational living. Recent updates, including a new HVAC system and roof, bring peace of mind. All this in a peaceful residential neighborhood just minutes to an abundance of shopping, dining, entertainment, major commuting routes and Metro! With its blend of charm, space, and thoughtful updates, 1108 Chickasaw Drive is more than a house—it's a place to call home.
Location
State MD
County Montgomery
Zoning R60
Rooms
Other Rooms Living Room, Dining Room, Primary Bedroom, Bedroom 2, Bedroom 3, Bedroom 4, Kitchen, Foyer, Sun/Florida Room, Laundry, Recreation Room, Storage Room, Full Bath
Basement Full, Fully Finished, Walkout Stairs, Side Entrance
Main Level Bedrooms 4
Interior
Interior Features Bathroom - Tub Shower, Bathroom - Walk-In Shower, Breakfast Area, Built-Ins, Ceiling Fan(s), Dining Area, Entry Level Bedroom, Family Room Off Kitchen, Floor Plan - Open, Kitchen - Table Space, Kitchenette, Recessed Lighting, Wet/Dry Bar, Wood Floors
Hot Water Natural Gas
Heating Forced Air
Cooling Ceiling Fan(s), Central A/C
Flooring Ceramic Tile, Hardwood, Vinyl
Fireplaces Number 1
Fireplaces Type Brick, Fireplace - Glass Doors, Mantel(s), Wood
Equipment Dishwasher, Dryer, Exhaust Fan, Oven/Range - Gas, Range Hood, Refrigerator, Washer
Fireplace Y
Appliance Dishwasher, Dryer, Exhaust Fan, Oven/Range - Gas, Range Hood, Refrigerator, Washer
Heat Source Natural Gas
Laundry Lower Floor, Washer In Unit, Dryer In Unit
Exterior
Exterior Feature Patio(s), Porch(es)
Garage Spaces 1.0
Fence Fully, Privacy, Rear, Chain Link
Water Access N
View Garden/Lawn, Trees/Woods
Accessibility None
Porch Patio(s), Porch(es)
Total Parking Spaces 1
Garage N
Building
Lot Description Backs to Trees, Front Yard, Landscaping, Level, Private, Rear Yard
Story 2
Foundation Permanent
Above Ground Finished SqFt 1095
Sewer Public Sewer
Water Public
Architectural Style Raised Ranch/Rambler
Level or Stories 2
Additional Building Above Grade, Below Grade
New Construction N
Schools
Elementary Schools New Hampshire Estates
Middle Schools Eastern
High Schools Montgomery Blair
School District Montgomery County Public Schools
Others
Senior Community No
Tax ID 161301133765
Ownership Fee Simple
SqFt Source 1642
Special Listing Condition Standard
Virtual Tour https://sites.google.com/view/1108chickasawdrsilverspringmd2/home






