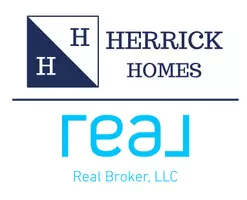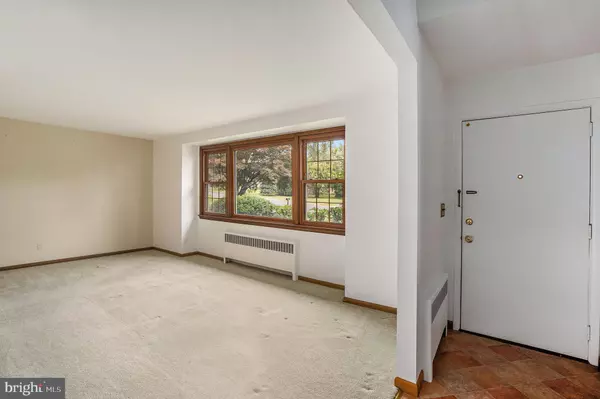Bought with Gregory S Parker • Keller Williams Real Estate-Blue Bell
$575,000
$600,000
4.2%For more information regarding the value of a property, please contact us for a free consultation.
117 GILLIN RD Ambler, PA 19002
3 Beds
2 Baths
1,789 SqFt
Key Details
Sold Price $575,000
Property Type Single Family Home
Sub Type Detached
Listing Status Sold
Purchase Type For Sale
Square Footage 1,789 sqft
Price per Sqft $321
Subdivision Mercer Hill Vil
MLS Listing ID PAMC2155402
Sold Date 11/06/25
Style Split Level
Bedrooms 3
Full Baths 2
HOA Y/N N
Abv Grd Liv Area 1,449
Year Built 1955
Annual Tax Amount $5,395
Tax Year 2025
Lot Size 10,780 Sqft
Acres 0.25
Lot Dimensions 71.00 x 0.00
Property Sub-Type Detached
Source BRIGHT
Property Description
Welcome to this charming split-level single-family home located just minutes from the vibrant Borough of Ambler. Featuring 3 spacious bedrooms and 2 baths, this home offers a functional layout perfect for everyday living. A bright living room flows into the dining area, while the large family room provides a cozy space to relax or entertain. Step outside to the expansive rear deck, ideal for summer barbecues and gatherings.
Thoughtful updates provide peace of mind, including a new roof (2015), new furnace and heating system (2021), replacement windows, updated plumbing lines, and a propane generator. The home also benefits from improved drainage and grading, ensuring a solid foundation for years to come.
Set on a quiet residential street, this property combines comfort and convenience with close proximity to major roadways, regional rail, shopping, dining, and parks. Located in the highly regarded Wissahickon School District, 117 Gillin Road is ready for its next chapter—schedule your showing today!
Location
State PA
County Montgomery
Area Whitpain Twp (10666)
Zoning RESIDENTIAL
Rooms
Other Rooms Living Room, Dining Room, Primary Bedroom, Bedroom 2, Bedroom 3, Kitchen, Family Room, Bathroom 2, Primary Bathroom
Basement Full
Interior
Interior Features Attic, Bathroom - Stall Shower, Bathroom - Tub Shower, Carpet, Combination Dining/Living, Dining Area, Floor Plan - Traditional, Kitchen - Eat-In
Hot Water Oil
Heating Central
Cooling Central A/C
Flooring Hardwood
Fireplace N
Heat Source Oil
Laundry Lower Floor
Exterior
Parking Features Inside Access, Garage - Front Entry
Garage Spaces 2.0
Water Access N
Roof Type Architectural Shingle
Accessibility None
Attached Garage 2
Total Parking Spaces 2
Garage Y
Building
Story 3
Foundation Block
Above Ground Finished SqFt 1449
Sewer Public Sewer
Water Public
Architectural Style Split Level
Level or Stories 3
Additional Building Above Grade, Below Grade
Structure Type Dry Wall
New Construction N
Schools
School District Wissahickon
Others
Senior Community No
Tax ID 66-00-02053-005
Ownership Fee Simple
SqFt Source 1789
Acceptable Financing Cash, Conventional, FHA, VA
Horse Property N
Listing Terms Cash, Conventional, FHA, VA
Financing Cash,Conventional,FHA,VA
Special Listing Condition Standard
Read Less
Want to know what your home might be worth? Contact us for a FREE valuation!

Our team is ready to help you sell your home for the highest possible price ASAP






